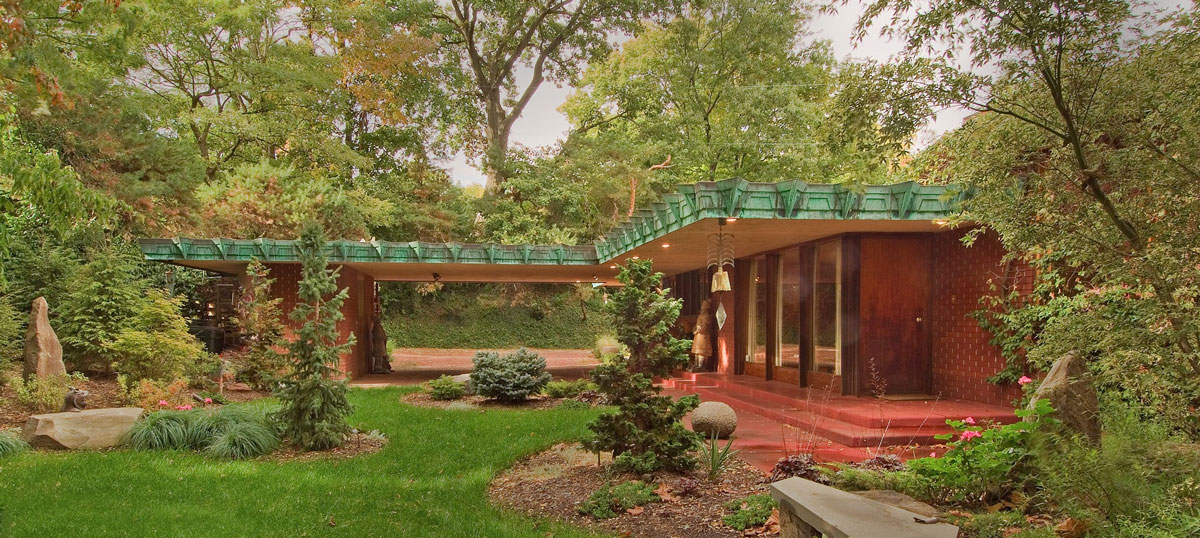I needed to get away but a drive clear across the US was not what I was thinking about. So, as I embarked on what turned into a 3,700-mile road trip I had no idea it would be just what the doctor ordered.
Flashback to my last road trip with a boyfriend in the mid 80’s. I’d bought a muscle car for a dollar- a lemon yellow “Luv” pickup with oversized tires. This trip it’s an SUV with great lumbar support and low rollover potential. And this time ‘round, my sister is in tow to share her camaraderie, sense of humor, and smack driving skills. We deliberated on a theme for the trip, something that would lead us from place to place. Sis proposed fried chicken, which is never off her mind. A healthier alternative came with an invitation from the Frank Lloyd Wright Foundation to visit his works in honor of his 150th anniversary.
Born in 1867, this American “starchitect’s” output bridged a remarkable 100 years. Believing architecture to be the mother of all the arts, he integrated material, color, surface, and ornament to show the highest expression of civilization. In doing this, he knew he was ahead of his time. He designed 1,000 structures, 532 of which were completed. We were planning to see seven stretching from the East to the Southwest.
Our beautiful country received us with an endless open road, tall tunnels that bore through the misty Allegheny Mountains, fading roadside ruins on Route 66, Huck Finn’s stomping grounds, and in windy Kansas, a mesmerizing drive through real-life amber waves of grain. We were touched by the innocent courage of teenage girls, working the late shift at a 24-hour gas station, who told us of their dreams to see an ocean for the first time.
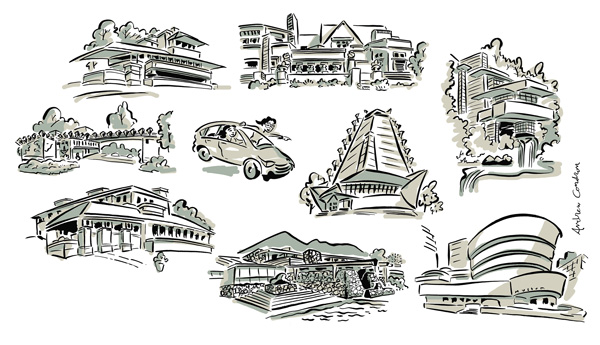
NEW YORK TO PENNSYLVANIA
BETH SHALOM SYNAGOGUE
Elkins Park, PA 1959
First stop out of Greenpoint, Brooklyn was the Beth Shalom Synagogue in Elkins Park, Pa. I grew up in Philadelphia and the sight of it is burned in my memory from family trips as a kid. I liked to sit on the right side of the back seat, so I could see the unbelievable structure, something like a spaceship and a pyramid. I never dared ask my Gentile folks to take me inside; it was high time to do just that.
The synagogue is the last work Wright saw completed before he died and is essentially unaltered since 1959. It’s designated a National Historic Landmark and is till active. Rabbi Mortimer Cohen, the client, and Wright decided that the building should express “the Jewish spirit at its finest,” and its design embraces modernity. It’s a pyramid made of aluminum, with transparent plastic (formerly glass) panels. When Cohen asked Wright why the panels were white, he quipped “since this is to be God’s temple, I prefer to have him color the glass.” Sunlight filtered through Wright’s plexiglass roof and sides creating an intensely bright and shadowless light inside.
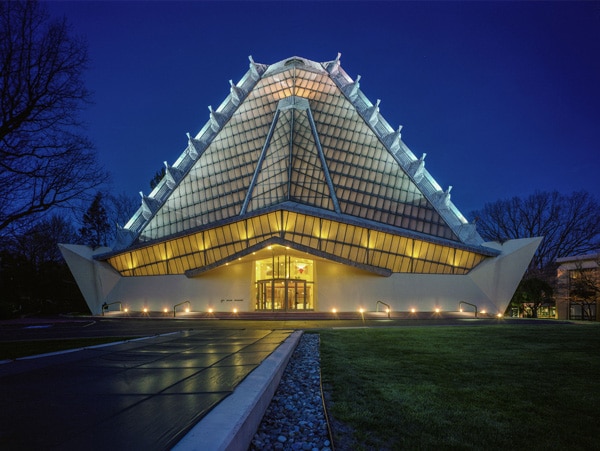
The ceilings soar to 110 feet at the apex. Walking into the space, I felt the same ants-in-the pants exhilaration when I first entered the General Assembly Hall at the UN to hear Ennio Morricone perform his spaghetti western soundtracks. The Synagogue beats the UN by 35 feet. There is seating for over 1,000 worshippers and a chandelier in 12 colors representing the tribes of Israel hovers over the worshippers like an alien. Wright called it a “light basket.” Interestingly, his menorah has only seven branches because he thought nine didn’t look good; however, he made attachments for the missing two.
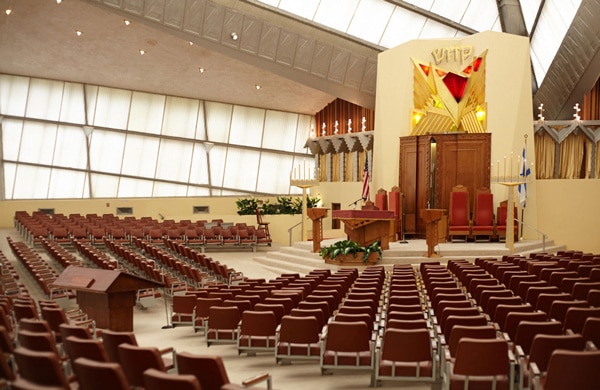

FALLINGWATER
Bear Run, PA 1938
From Philly we drove through summer rains, soupy fog and rainbows to reach the Laurel Highlands in the Allegheny Mountains in southwestern PA. Looping roads and trestle bridges played hide and seek with the frothy Youghiogheny River which is an international destination for climbing, kayaking and Class 5 white water rafting.
Fallingwater is also a National Historic Landmark declared by Smithsonian Magazine as “…one of 28 places to visit before you die.” It was built in 3 years for Edgar and Lilliane Kauffman and their son, Edgar Jr. as a woodland retreat in Bear Run Pa, formerly the site of a Masonic hunting lodge. According to Wright, it only took him 3 hours to design. A waterfall is the muse and main tenant of the home, and instead of giving the family merely a view of it, Wright decided to integrate it into the structure. She is heard everywhere, and the moist air and ion charged oxygen atoms released from the crashing of water into water pervades the house. The staircase descends directly into a stream protected by a steel reinforced glass box that telescopes open. Wright was fearless in his design, which meant he didn’t care if it was sound. Because he wasn’t an engineer, feasibility didn’t hold him back. His 24-year-old assistant was left to supervise the construction while he took a 3-month vacation across the US and then to Moscow.
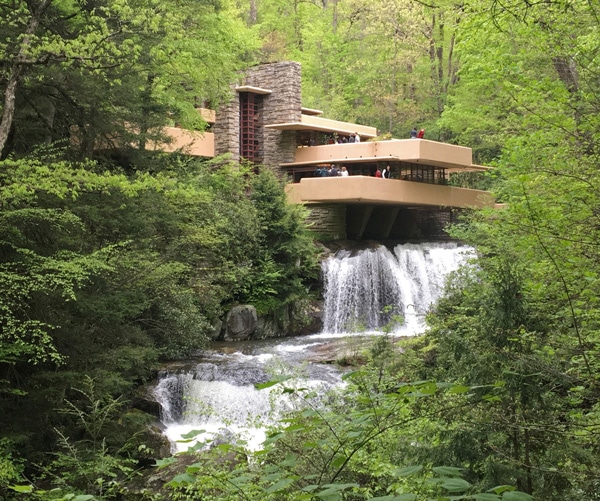
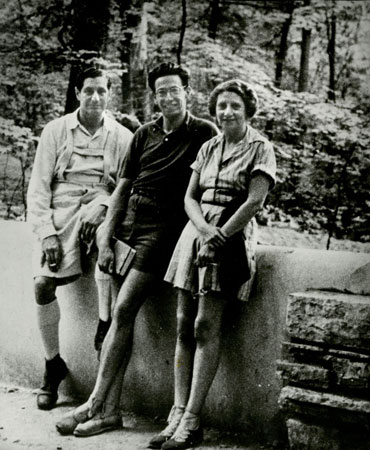
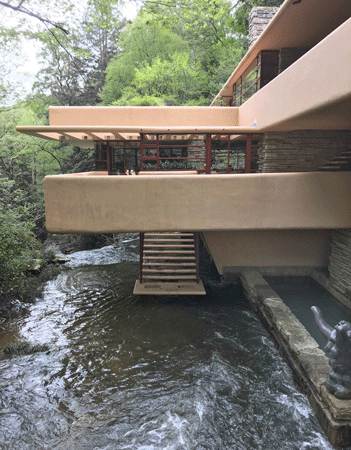
The house is quite small and intimate. Corridors and passages are extremely narrow and low to heighten the liberating experience of stepping onto the cantilevered balcony, which extends 15 feet over the water. The open living and dining space was built to include a big boulder that’s part of the hearth where the Kauffmans entertained guests. Edgar Jr. described the home in one word: “romance.” He became a curator at the MoMA, a professor of architecture at Columbia University, and bequeathed the house to the Western PA conservancy in 1963. Wright said of it: “Fallingwater is one of the great blessings to be experienced here on earth.”

PENNSYLVANIA TO CHICAGO
Samara House
Lafayette, Indiana 1954
We arrived in Indianapolis late on a Saturday en route to Chicago. Downtown was glittery and buzzing with visitors for the Indianapolis 500. We made a note to come back for more than an overnight and drove the next day to Lafayette, Indiana to see a Usonian, Wright’s concept of affordable housing.
Dr. John Christian and his wife Kay, who worked at Purdue University, were determined to have a Wright designed house on their one-acre plot. Like the Kauffmans but without the budget, the Christians had a great interest in community and love of entertaining. Kay wrote to Wright, courting the 86-yr. old man with a 27-page proposal, “What We Need for How We Live.” She gave him weather stats and itemized each existing tree with a photo. He was charmed by her intelligence and beauty and agreed. Samara House is one of the last of his 60 Usonian houses which were built to be practical, meaning for people without servants. Nestled on a steep slope and hidden by Wright’s own landscaping, it includes luxurious details such as a hammered copper fascia, which wraps around the entire roof.
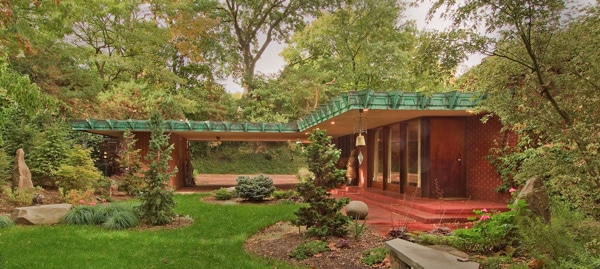
Wright built tiny bedrooms, a small kitchen, and large living area with built-in seating and tables where they entertained. Wright allowed Kay to use more saturated colors for the decor. As with all his homes, the fireplace was the centerpiece, not the recently invented television. However, he did devise a remote which didn’t change channels but made the set disappear into the cabinetry. He also devised another first, a collapsible wooden tray table for TV dinners. A visual and structural connection between interior and exterior spaces is an important characteristic. Poured concrete floors inside, stained red, extended outside to a patio.

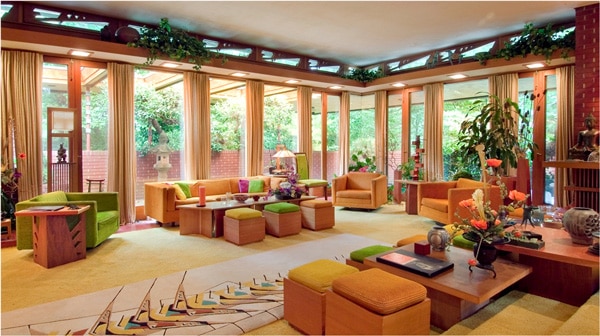
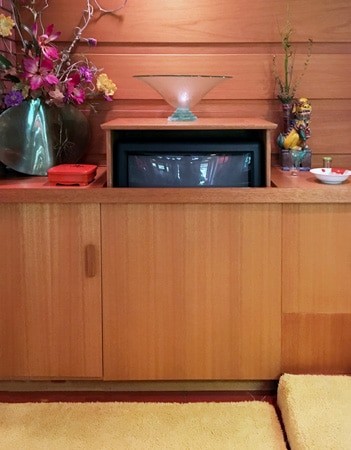
From their first meeting in 1950 until Wright’s death nine years later, the Christians stayed in touch, and they occupied the house until 2015. Wright designed every aspect of their home and it’s now a museum. Up until his death in 2015, Dr. Christian worked with the Frank Lloyd Wright Foundation on striking the “to do’s” off a 155-item list.
Custom Furnishings for Samara:

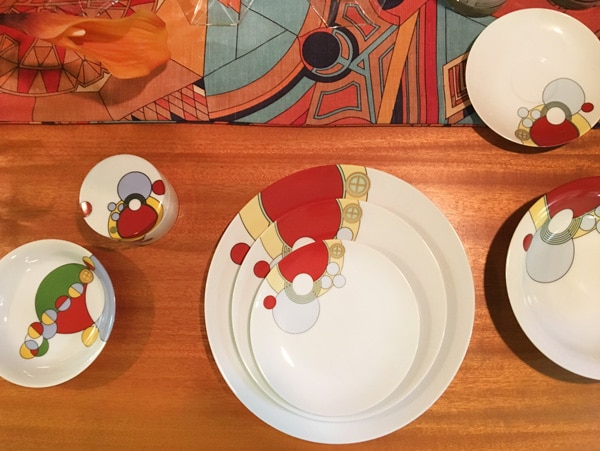
From this idyll, we drove through Rust Belt decay and saw what it did to Gary, Indiana. US Steel founded the town and at its peak in the 70’s employed 30,000. With massive layoffs, and middle-class exodus, it’s a very different city than the one that brought us the Jackson 5.
We were thrilled to arrive in skyscraper heaven, Chicago, and to stay in one place for more than a day. I always wondered what NYC would be like if it had a long stretch of beach like Chicago’s Lake Shore Drive. For city girls, this was a home away from home. We indulged in Chicago’s tiny Chinatown ordering enough Szechuan to last us for days; or so we thought.
Editor’s Note: Follow Jen’s epic journey in Parts 2 and 3
Where We Stayed:
Falling Rock, Nemacolin Woodland Resort – A short drive from Fallingwater in the Laurel Highlands, Falling Rock is an architectural tribute to Frank Lloyd Wright sited on the 18th green of a pro golf course designed by Pete Dye. Guests can order from a 10 pillows to pair up with sumptuous Frette linens in sybaritic rooms. A mind -boggling menagerie of well tended animals including bears, bison, lions, wolves and a Bengal tiger also call Nemacolin home and can be viewed safely. If golf’s not your game, guides are available for fly fishing or target practice.
1001 Lafayette Drive
Farmington, PA 15437
866-344-6957
http://www.nemacolin.com/accommodations/falling-rock/

