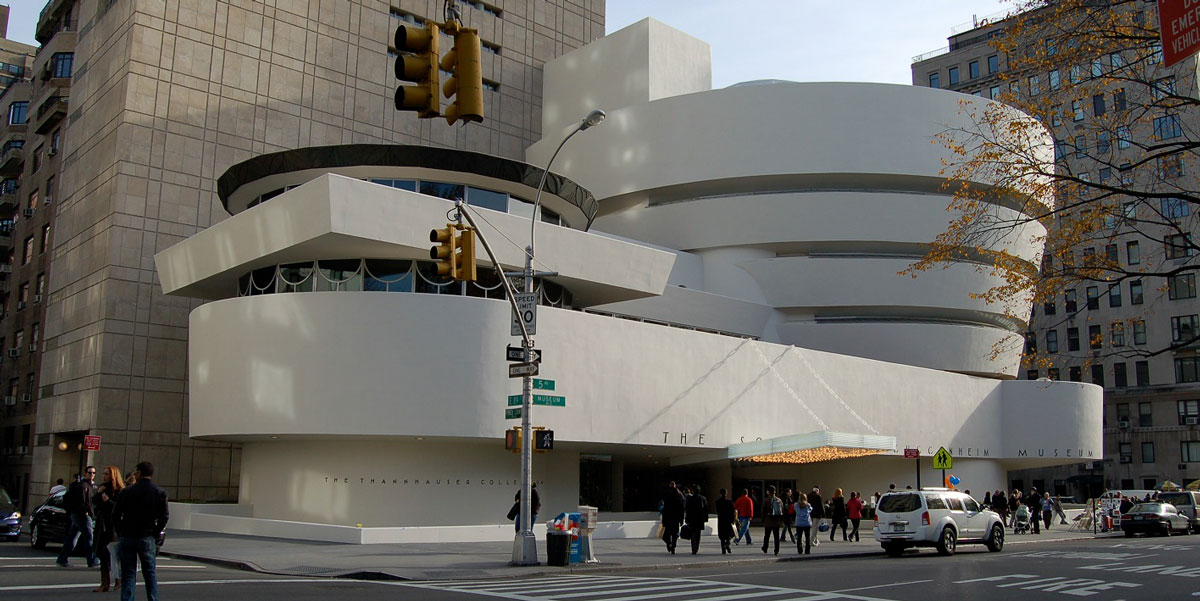KANSAS TO ARIZONA and BACK HOME
Taliesin West
Scottsdale, AZ 1938
After a 3-month break, I (sadly) ended my road trip solo with a visit to Taliesin West in Arizona, where Wright died at the age of 91. For relief from the desert heat, I took the road through Payson, Arizona. Tall limestone cliffs and deep canyons and ravines cut though great stands of ponderosa pine. Zane Grey used this land as the setting for his frontier novels. For Bigfoot fans, he/she/it was seen recently at the Mogollon Rim in the Coconino National Forest.
The Taliesin Fellowship, a training program for artists and architects was founded in Wright’s home and studio in Spring Green, Wisconsin in 1932. On his doctor’s recommendation, Lloyd Wright scouted for land in Arizona and bought the mesa below McDowell Peak, in the Sonoran Desert outside Scottsdale. There was no running water for the first 3 years, and to put the endeavor into perspective, at that time Phoenix was a Cowtown with a population of 250. From 1938, Taliesin West served as Wright’s second home with all of Taliesin back in Wisconsin arriving by caravan for the winter season. Getting there required a 26-mile trip through Pima Indian land. Taliesin West was a laboratory to explore design and materials.
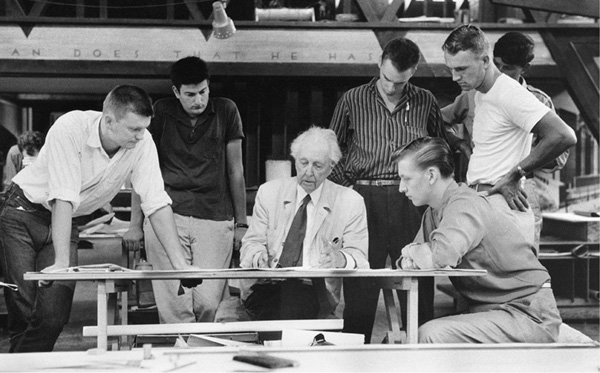
Wright wanted the structures as stable as the pyramids with the walls wider at the base. It was built entirely by his apprentices with back breaking labor, and the structure emerges like a mirage in the desert. They were learning about architecture as they created it. Raw materials came from the site, and the only material purchased was concrete, which was then mixed with sand to make the walls.
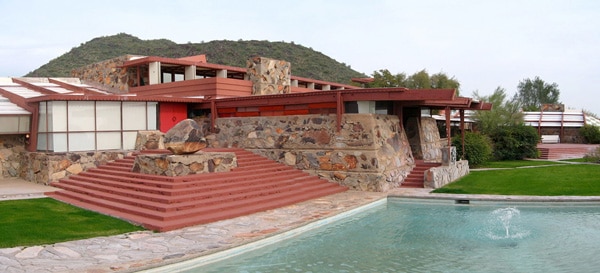
Using molds to create walls of “desert rubble masonry,” colorful quartzite rocks were inserted into the concrete mix with Wright trying to control the unpredictable outcome as much as possible. Quartzite is too hard to break so they had to find ones that were flat on one side. With the walls built, wooden beams above would only be covered with canvas, which could be rolled back to let in light and air. The wood was painted his favorite color, “Cherokee red.”
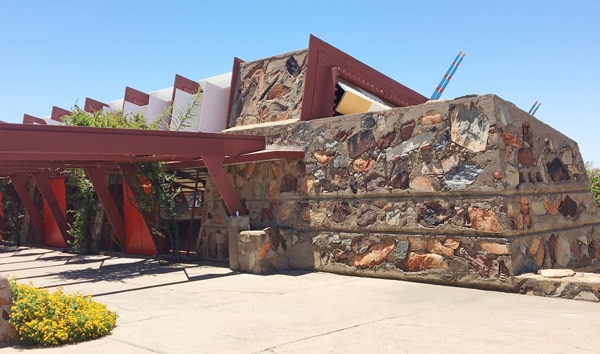
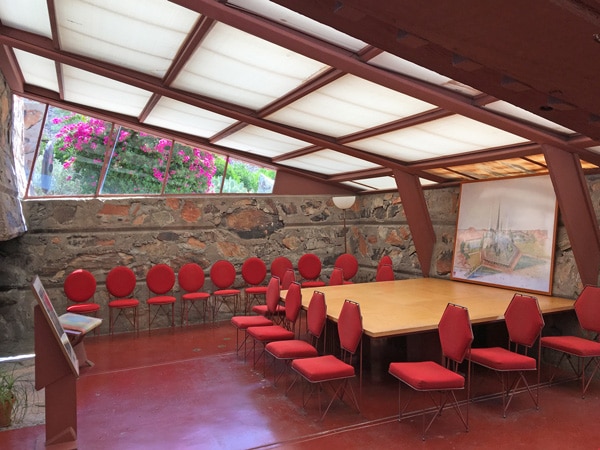
Students paid for the experience to live and work under the aegis of Frank Lloyd Wright and his equally imperious wife, Iovanna. They are still tasked to build their own shelter in the desert, a tradition started by the first apprentices. It must cost less than $2,000 to build and measure 100 sq. feet. Twenty-five of these structures are still standing.
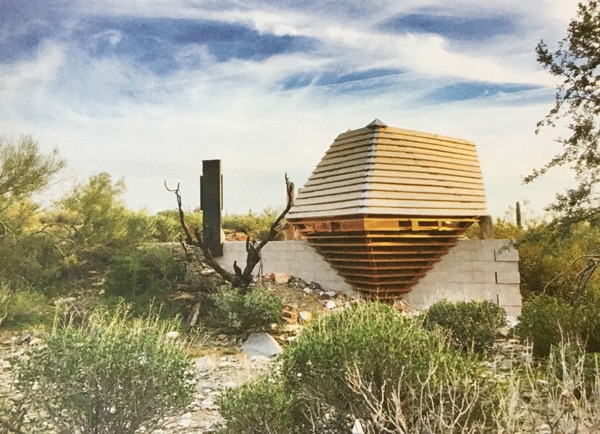
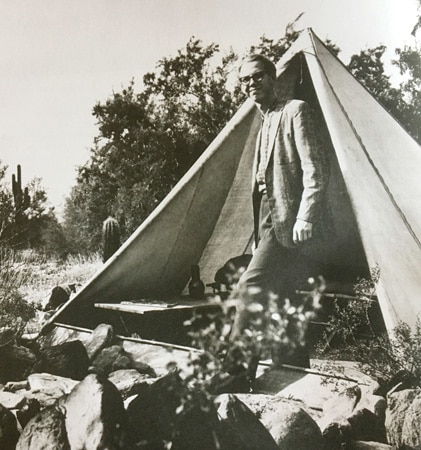
Students considered it an honor to live and learn in this community and came from all over the world. Those who could handle the unusual curriculum would stay their entire lives. Wright told one prospective student, Antonio Rodolfo Quinn, to come back when he had his stammer fixed because no client would listen to him otherwise. He had the surgery, was still rejected, and enrolled in a drama course to help his speech. Anthony Quinn took up acting instead of architecture. Said Quinn: “… I loved Frank Lloyd Wright; I think he was the greatest man I ever met in my life.”
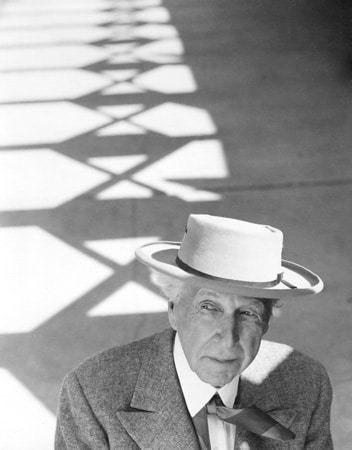
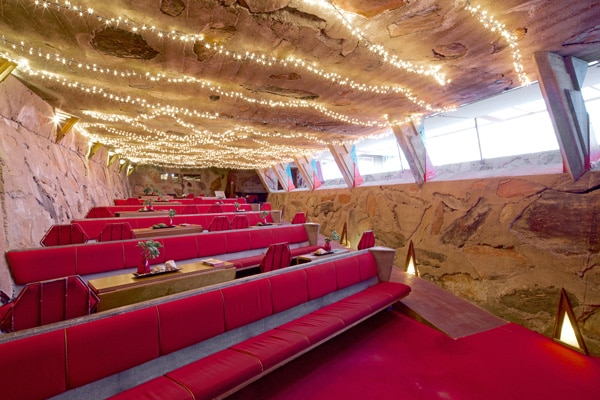
After a visit to Berlin, Iovanna Wright had a cabaret built in 1951. The floors slope towards the stage with Mr. and Mrs. Wright’s small table in the back. It is 95% acoustically perfect with no right angles or parallel surfaces to trap sound. She continued to run the school with alliances of students and survived her husband by 25 years. Her will had a student snatch Wright’s remains in the middle of the night from Wisconsin, without family consent of course, so their ashes could be commingled and set within a secret wall by the garden in Taliesin West.
The Guggenheim Museum
New York, NY 1959
Back in New York, this story ends with the Guggenheim, which was designed at Taliesin West and opened shortly after Wright’s death at 91 in 1959. He never got to see it completed. He had broken entirely free of the “box” and the hard geometry of his early work, incorporating a gentle spiral common in nature and representing eternity. He was always confident of his place in eternity, and his gaze in this photo is for me confirmation of that.
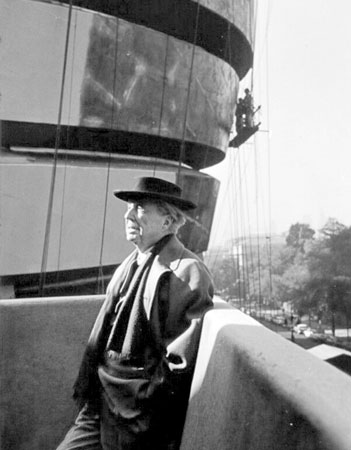
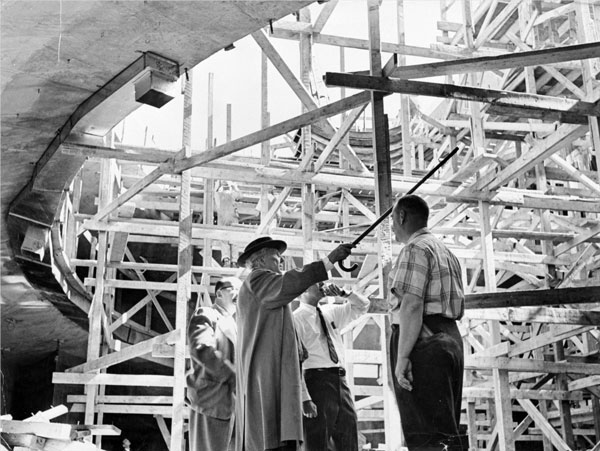
For me, the journey back in time was the tonic needed to cure my creative funk. The freedom of the open road is a cliché for good reason. Before this trip, I engaged in staring myopically at my situations, and moving through a large swath of the US brought a new and steady stream of faces and impressions. Spending so much time with my sister as adults also deepened our connection–a shared DNA if you will, sharing experiences and especially laughter.

